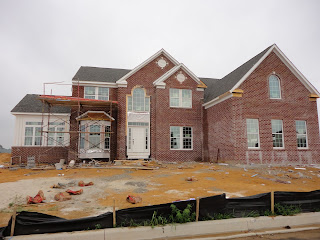I don't know for sure if this is a problem or not. They used hard plumbing for the gas line almost all the way to the fire place, but the last few feet they used what is called CSST plumbing...it is very flexible which makes it easy to route through walls and around corners. Our inspector pointed out that it is supposed to be grounded in case of a lightening strick, but the ground appeared to run back only as far as the furnace instead of all the way back to the main electrical service panel. From what I have read it is advisable to run it all the way to the service panel. That was really the only major item, the rest were what I would call "cosmetic". My wife and I found 2 areas with a very squeaky floor and our inspector showed us that it appears like the joist bracket beneath was not quite right...he said it was easily fixed with a shim. We also had 1 window that would not go up and down without quite a bit of effort. He also told us to expect to have problems with the windows on the front of the house where they are surrounded with brick. He said typically brick expands with age and the house shrinks causing windows to have problems....hmmmm...we will see.
Our PM was not able to be there with us for the walk thru with the inspector so we left the report with our sales rep and I also summarized the more concerning items in an email and sent that off last night.
I will say that everything looks fantastic and is moving right along. Insulation was to start today and drywall will begin next week. When they were sealing the house they put a small bead of clear silicone along the top plate of each wall where the top of the drywall will sit...does anyone know what that is for?
After the inspector left we spent another couple of hours video taping every room, every wall, every electrical, plumbing, Guardian, and HVAC item that is in the wall so we have a permanent record of where everything is inside of each wall.
Here are some random pictures from this past week:
It's starting to look like the picture above.














